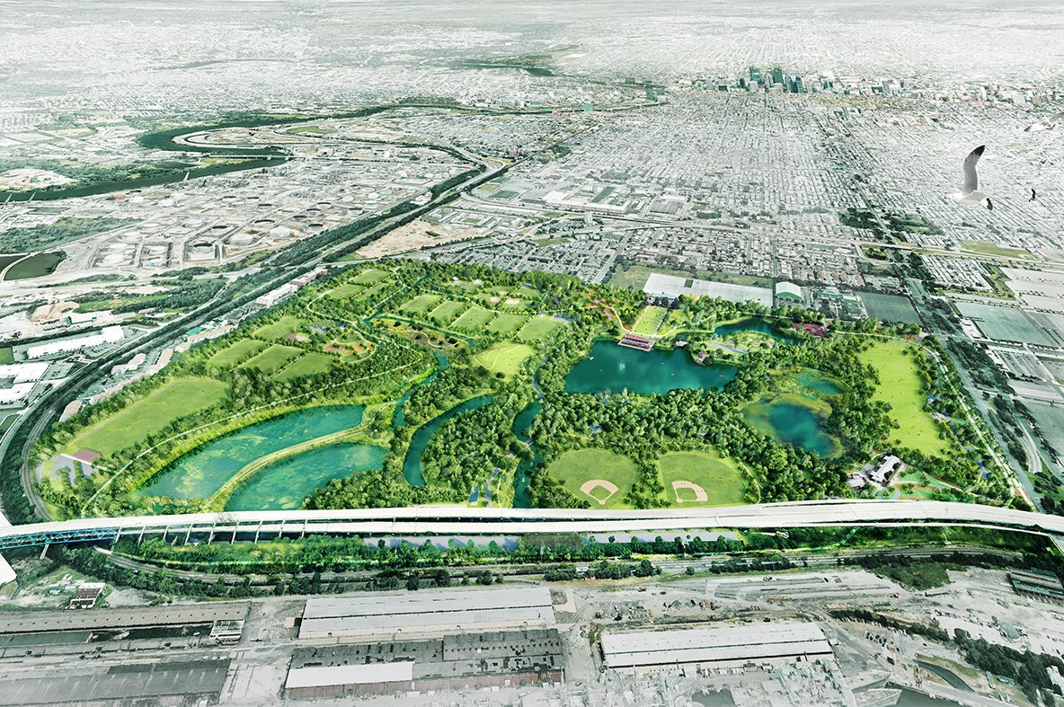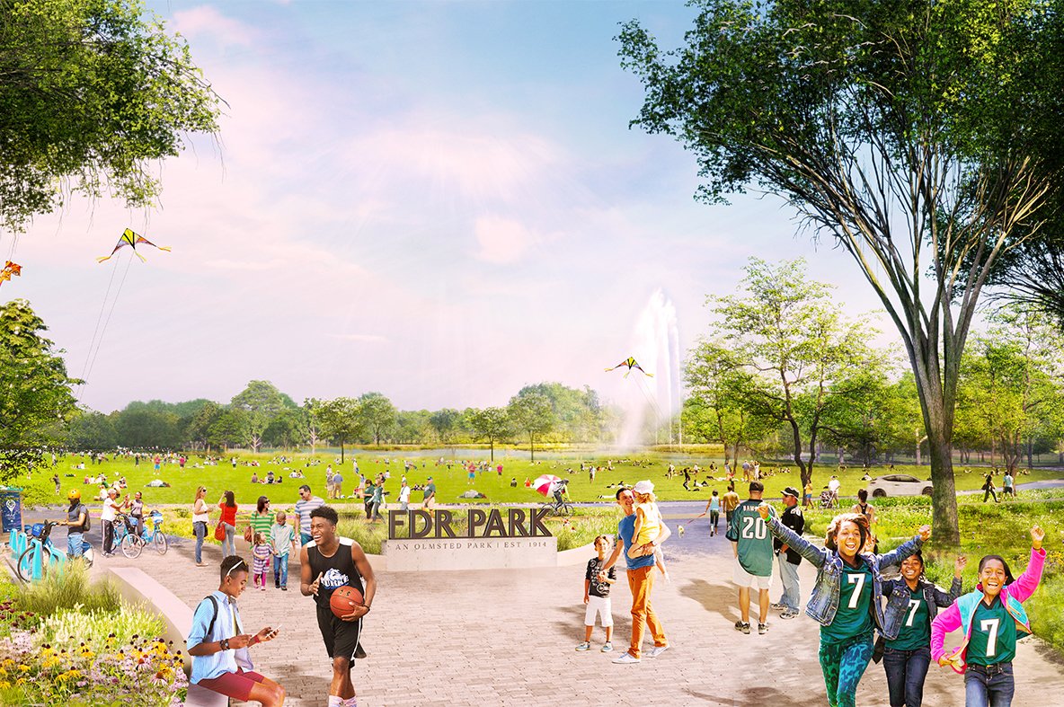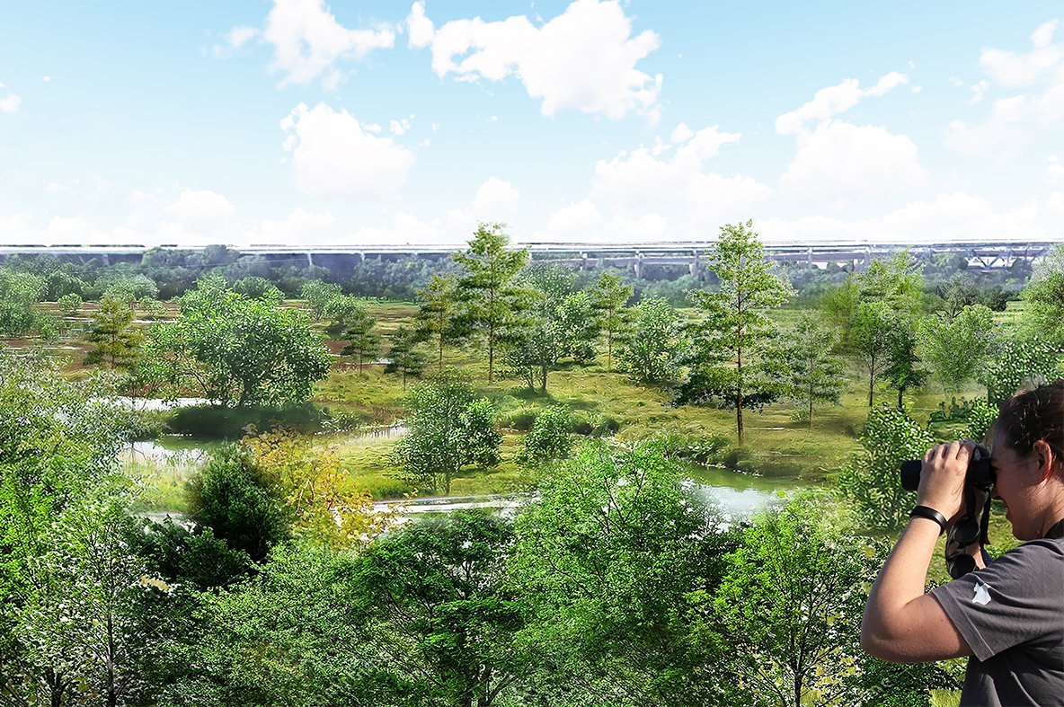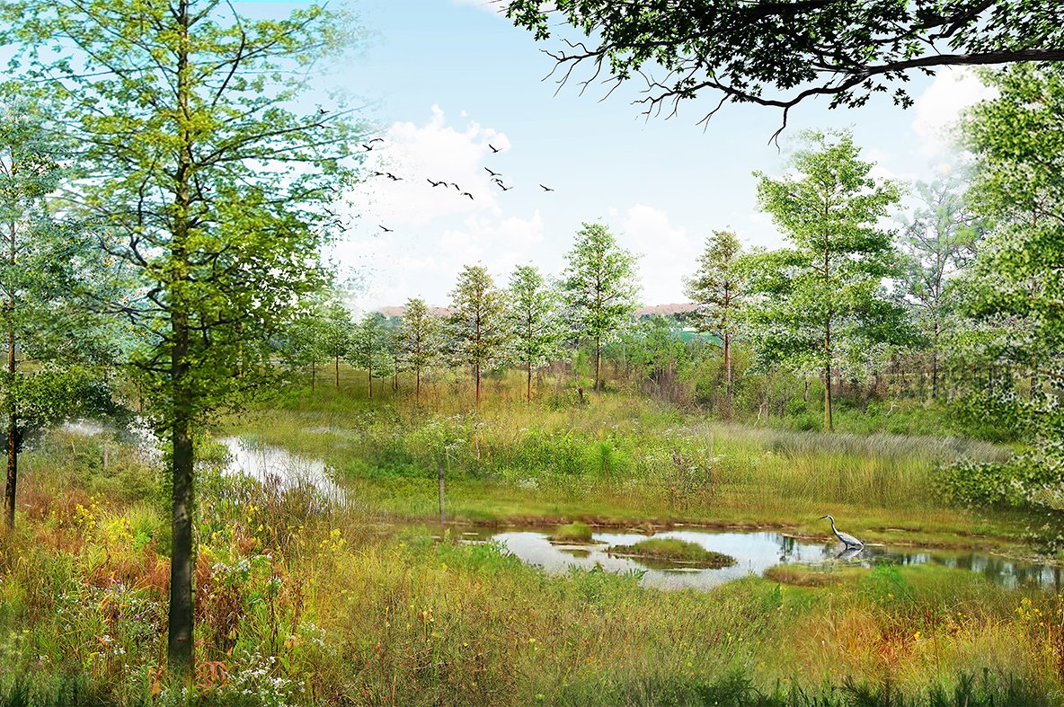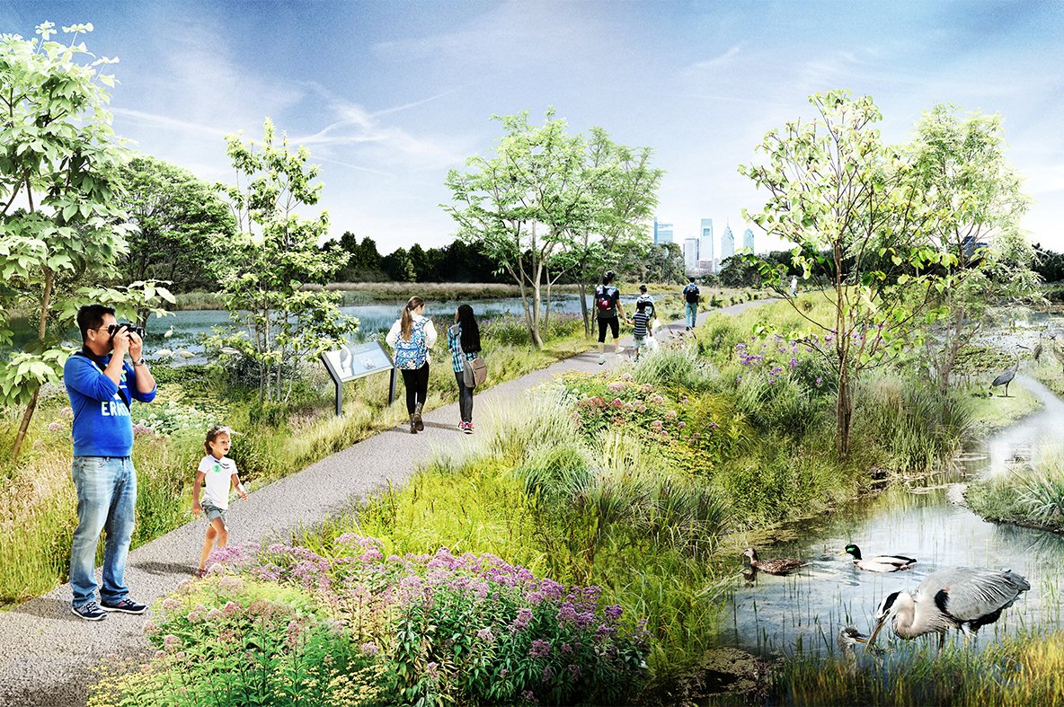FDR Park
Master Plan | Philadelphia, PA
Once a tidal marshland, historic FDR Park is the largest park in the Fairmount Park system, at 348 acres. Designed by the Olmsted Brothers in 1914 as League Island Park, the park encompasses multiple historic structures, lawns and ballfields, wooded areas, several bodies of water, passive recreation areas, a skate park, and a former golf course.
In 2018 the City of Philadelphia initiated a year-long master planning process with heavy civic involvement to create a sustainable future for the park’s natural resources as it serves the needs of the community well into the 21st century. WRT led a team of six consulting firms, in close collaboration with the Fairmount Park Conservancy and the Parks and Recreation Department, to develop the FDR Park Plan: A Resilient Vision for a Historic Park.
After three years of planning, construction began in 2022. The FDR Park Plan will take decades to complete. The first three phases, slated for completion between 2023 and 2026 are the Gateway Phase, the Nature Phase, and the Picnic and Play Phase. A project overview with phasing details is available on Fairmount Park Conservancy’s project website.
Situated adjacent to what is now the Stadium District in South Philly, the land that is now FDR Park consisted of acres of wetlands and marshes separated from “mainland” Philadelphia by Hollander Creek, which ran between the Delaware and Schuylkill Rivers. It is tidally influenced by the Delaware River and contains sensitive plant species that can only exist in brackish water. Because it is located within a 100-year flood zone, it is subject to changing water level conditions and storm surges.
As a consultant on WRT’s team, Meliora was tasked with incorporating resiliency into the master plan in response to various factors such as climate change, which precipitates rising groundwater and sea levels, as well as storm surges that can impact the park’s hydrology and long-term function. Our recommendations were in concert with the project’s goal of balancing current park uses with future programming and restoration of ecological resources.
Subsequent to the master plan, Meliora supported the design and permitting of a major wetland restoration in an area of historic fill, as well as the design and permitting of various projects identified in the master plan including the welcome center, redesigned playground, and park gateway.
